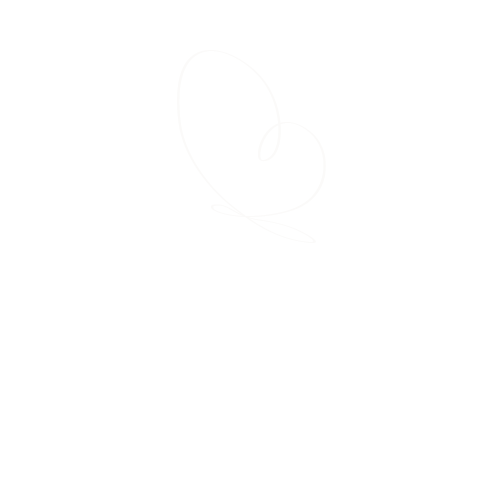


Listing Courtesy of: MLS PIN / Coldwell Banker Realty / Gloraida "Glory" Delker
12 Hagar Street 2 Waltham, MA 02453
Sold (8 Days)
$849,900
MLS #:
73247634
73247634
Taxes
$5,352(2024)
$5,352(2024)
Lot Size
4,750 SQFT
4,750 SQFT
Type
Condo
Condo
Building Name
12 Hagar Street Condominium
12 Hagar Street Condominium
Year Built
2011
2011
County
Middlesex County
Middlesex County
Listed By
Gloraida "Glory" Delker, Coldwell Banker Realty
Bought with
Yunxiang Li
Yunxiang Li
Source
MLS PIN
Last checked Nov 7 2024 at 6:57 AM GMT+0000
MLS PIN
Last checked Nov 7 2024 at 6:57 AM GMT+0000
Bathroom Details
Interior Features
- Windows: Screens
- Wine Cooler
- Stainless Steel Appliance(s)
- Oven
- Range
- Energy Star Qualified Washer
- Energy Star Qualified Dishwasher
- Energy Star Qualified Dryer
- Energy Star Qualified Refrigerator
- Microwave
- Disposal
- Laundry: Washer Hookup
- Laundry: Gas Dryer Hookup
- Laundry: In Unit
- Laundry: Second Floor
- Laundry: Flooring - Stone/Ceramic Tile
- Internet Available - Satellite
- High Speed Internet
- Internet Available - Dsl
- Internet Available - Broadband
- Bonus Room
- Recessed Lighting
- Wet Bar
- Countertops - Stone/Granite/Solid
- Closet/Cabinets - Custom Built
- Closet
Kitchen
- Gas Stove
- Stainless Steel Appliances
- Recessed Lighting
- Countertops - Stone/Granite/Solid
- Pantry
- Dining Area
- Flooring - Hardwood
Property Features
- Fireplace: 0
Heating and Cooling
- Energy Star Qualified Equipment
- Unit Control
- Natural Gas
- Forced Air
- Central Air
Basement Information
- Y
Homeowners Association Information
- Dues: $250/Monthly
Flooring
- Flooring - Engineered Hardwood
- Engineered Hardwood
- Hardwood
- Tile
Exterior Features
- Roof: Shingle
Utility Information
- Utilities: Water: Public, Washer Hookup, For Gas Dryer, For Gas Oven, For Gas Range
- Sewer: Public Sewer
- Energy: Et Irrigation Controller, Thermostat
Parking
- Total: 2
- Deeded
- Off Street
Stories
- 4
Living Area
- 2,416 sqft
Disclaimer: The property listing data and information, or the Images, set forth herein wereprovided to MLS Property Information Network, Inc. from third party sources, including sellers, lessors, landlords and public records, and were compiled by MLS Property Information Network, Inc. The property listing data and information, and the Images, are for the personal, non commercial use of consumers having a good faith interest in purchasing, leasing or renting listed properties of the type displayed to them and may not be used for any purpose other than to identify prospective properties which such consumers may have a good faith interest in purchasing, leasing or renting. MLS Property Information Network, Inc. and its subscribers disclaim any and all representations and warranties as to the accuracy of the property listing data and information, or as to the accuracy of any of the Images, set forth herein. © 2024 MLS Property Information Network, Inc.. 11/6/24 22:57




Description