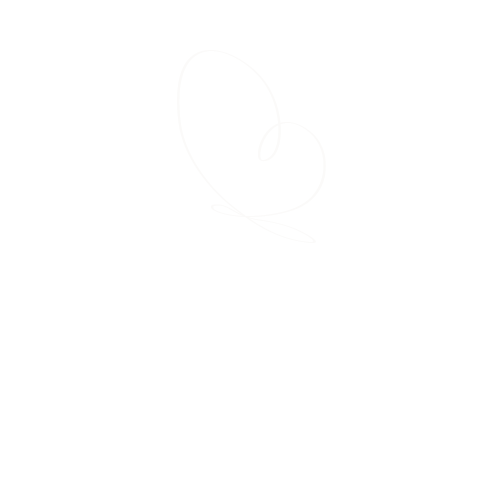


Listing Courtesy of: MLS PIN / Coldwell Banker Realty / Priscilla Freda
7 First Street Hudson, MA 01749
Sold (4 Days)
$599,900
MLS #:
73161927
73161927
Taxes
$5,691(2023)
$5,691(2023)
Type
Single-Family Home
Single-Family Home
Year Built
1932
1932
Style
Victorian, Colonial
Victorian, Colonial
County
Middlesex County
Middlesex County
Listed By
Priscilla Freda, Coldwell Banker Realty
Bought with
Glory Delker
Glory Delker
Source
MLS PIN
Last checked Nov 7 2024 at 6:57 AM GMT+0000
MLS PIN
Last checked Nov 7 2024 at 6:57 AM GMT+0000
Bathroom Details
Interior Features
- Range
- Refrigerator
- Dryer
- Washer
- Dishwasher
- Microwave
- Disposal
- Laundry: Electric Dryer Hookup
- Laundry: Washer Hookup
- Utility Connections for Electric Dryer
- Office
- Laundry: Second Floor
- Utility Connections for Electric Oven
- Closet
- Laundry: Dryer Hookup - Electric
Kitchen
- Recessed Lighting
- Cabinets - Upgraded
- Flooring - Hardwood
Lot Information
- Level
Property Features
- Fireplace: 0
- Foundation: Stone
Heating and Cooling
- Oil
- Radiant
- Ductless
Basement Information
- Full
- Partially Finished
- Walk-Out Access
- Interior Entry
Flooring
- Wood
- Tile
- Flooring - Vinyl
Exterior Features
- Roof: Shingle
Utility Information
- Utilities: For Electric Dryer, Washer Hookup, For Electric Oven
- Sewer: Public Sewer
School Information
- Elementary School: Farley
- Middle School: John Kennedy
- High School: Hudson High
Garage
- Garage
Parking
- Tandem
- Paved Drive
- Paved
- Total: 4
- Detached
- Off Street
- Storage
Living Area
- 1,564 sqft
Disclaimer: The property listing data and information, or the Images, set forth herein wereprovided to MLS Property Information Network, Inc. from third party sources, including sellers, lessors, landlords and public records, and were compiled by MLS Property Information Network, Inc. The property listing data and information, and the Images, are for the personal, non commercial use of consumers having a good faith interest in purchasing, leasing or renting listed properties of the type displayed to them and may not be used for any purpose other than to identify prospective properties which such consumers may have a good faith interest in purchasing, leasing or renting. MLS Property Information Network, Inc. and its subscribers disclaim any and all representations and warranties as to the accuracy of the property listing data and information, or as to the accuracy of any of the Images, set forth herein. © 2024 MLS Property Information Network, Inc.. 11/6/24 22:57




Description